VISITING THE TRADITIONAL HAKKA HOUSES IN SHENZHEN
During my trip to Guangdong Province in South China, I decided to explore some of the traditional Hakka dwellings that can be found on the outskirts of Shenzhen.
Hakka architecture is regarded as one of the main sub-types of Chinese architecture, boasting special features that differentiate it from any other kind of Chinese vernacular architecture.
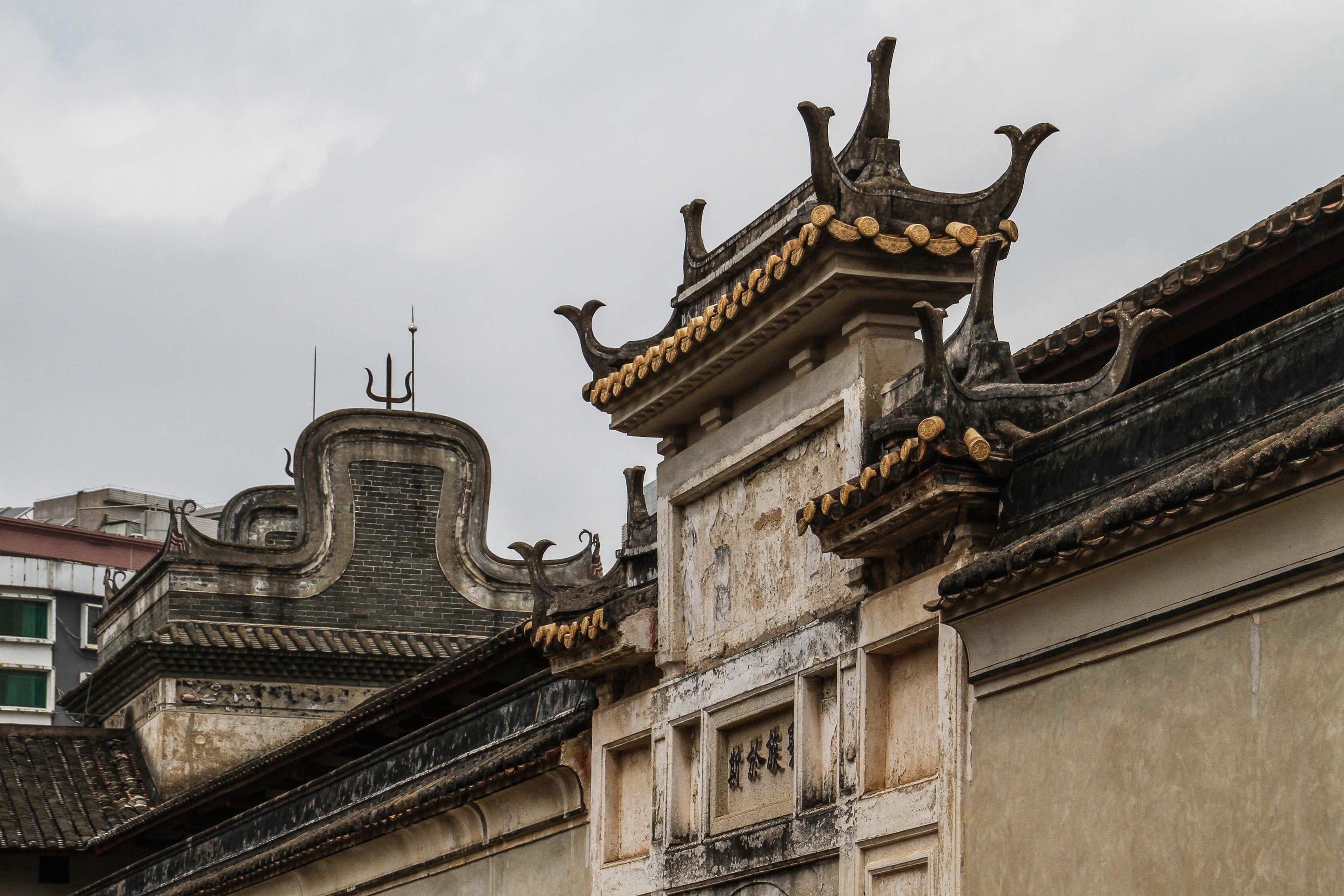
The Hakka are a sub group of the Han Chinese group. The Han nationality is the most common Chinese ethnic group and account for approximately 92% of the Chinese population. A multitude of subgroups make up the Han people, diversified by cultural heritage, geography, and dialects.
The Hakka are believed to have originated from the north-central part of China, and subsequently migrated to the South, settling down in 13 of the 27 provinces of China, especially in the Southern part. In particular, the largest Hakka population can be found living in the countryside of Fujian, Guangdong, and Jiangxi Province.
After relocating in the South, the Hakka discovered the locals had already established and controlled agriculture, so many Hakka people turned to careers in the army, trade, or other public sphere activities, becoming quite wealthy in the process.
The Hakka group has its own traditions, dialect, and vernacular architecture. In particular, this last one is one of the most remarkable feature of the cultural heritage of this population, regarded as unique among Chinese traditional architecture.
The most remarkable feature of Hakka traditional Architecture is the communal type of dwellings and clustered living quarters, meant to host several families belonging to clans; and often built with defensive purposes in mind.
When the Hakkas moved south, conflicts with the local populations necessitated a home that could host a large number of inhabitants while providing safety against neighbor warfare and local bandits. Therefore some of the traditional Hakka dwellings can be considered a kind of walled village, resembling fortresses and castles!
The most famous typologies of Hakka architecture are the Tulou, Weilongwu, and Sijiaolou. These main typologies have several variations and differing levels of complexity depending on their wealth, adapting to the local landscape, climate, and environment of the hosting family.
TULOU 土楼
Mostly spread in the countryside of South-West Fujian Province, the Tulou (土楼, tǔlóu – “Earth Building”) are fortified earthen buildings, often a round shape (but there are also square or rectangular variations).
They are usually 3 to 4 stories high, with the lower story being used for livestock storage and cooking, the second story used as a warehouse, with the upper story for living. The inner spaces serve communal purposes, including the presence of barns, small temples and ancestral halls, bathrooms, and in the richer Tulou, small theaters.
Mostly designed for defensive reasons, the external walls are made of rammed earth and bricks, often reinforced with stone in the lower part. Walls can be over 1m thick, with small windows only on the upper floors, and only 1 gate to the outside.
In opposition to the stout and enclosed external look, the inside is mostly open, organized around balconies and wooden loggias.
Beginning in 2008, 46 Tulou have been declared Unesco World Heritage Site.
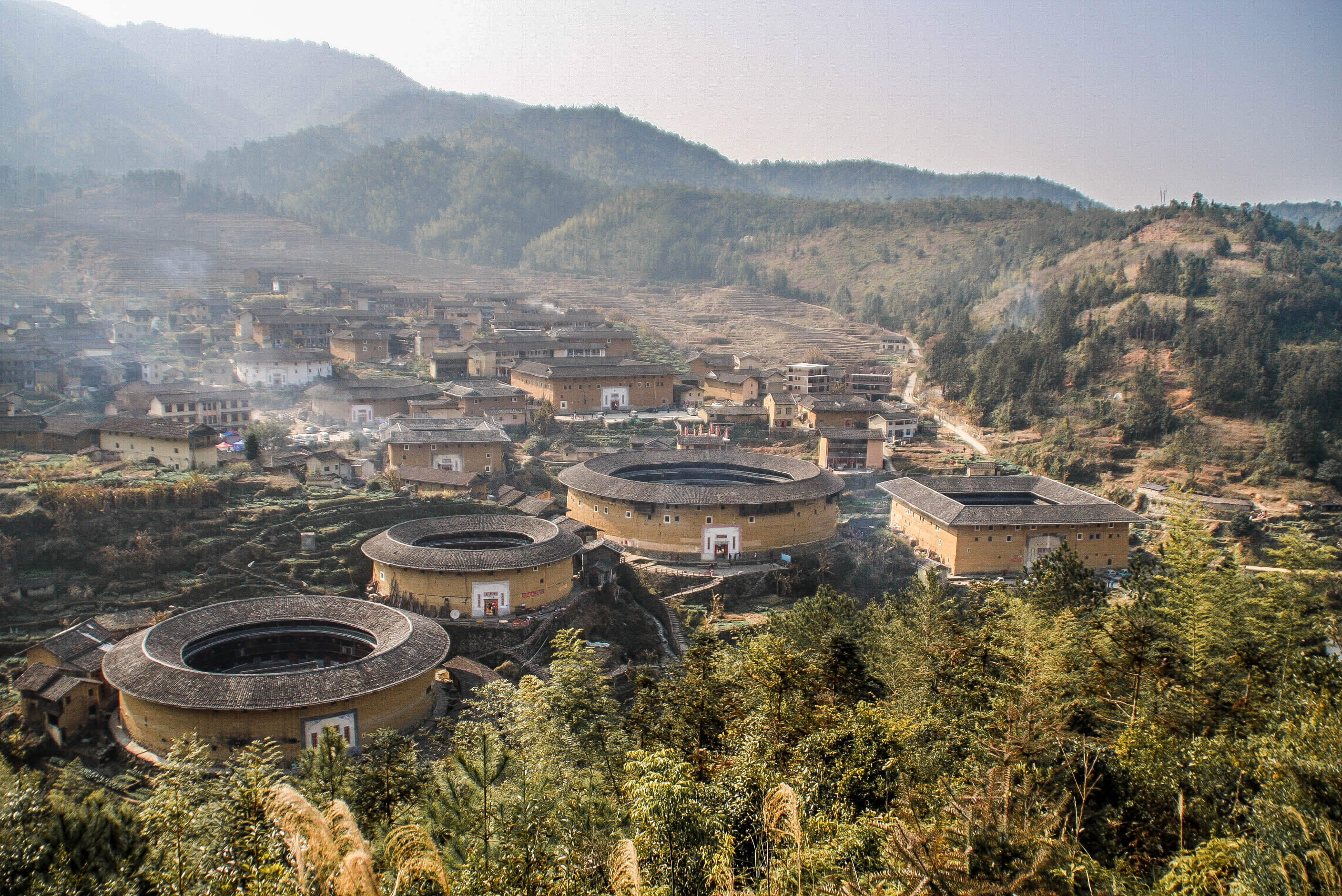
SIJAOLOU 四角楼
Scattered among the mountainsides of Northern Guangdong, in an area that was once considered dangerous, the Sijaolou (四角楼, sì-jǐao-lóu – “Four corners building”) feature a square shape, enclosing one or several inner courtyards and a highly fortified external lookout often a few stories high.
This type of building is in fact designed to survive natural calamities (such as floods) and manmade attacks (such as bandit incursions or wars).
The stout external shape and the copious internal space for supplies can provide food and shelter to the inhabitants for several weeks.
The corners of these buildings host fortified towers, reminding visitors of a Medieval castle.
The Sijiaolou also enjoys an advanced drainage system by taking advantage of the typography of the soil and the internal layout of the building, which is fundamentally important in coping with the heavy rains of the wet season.
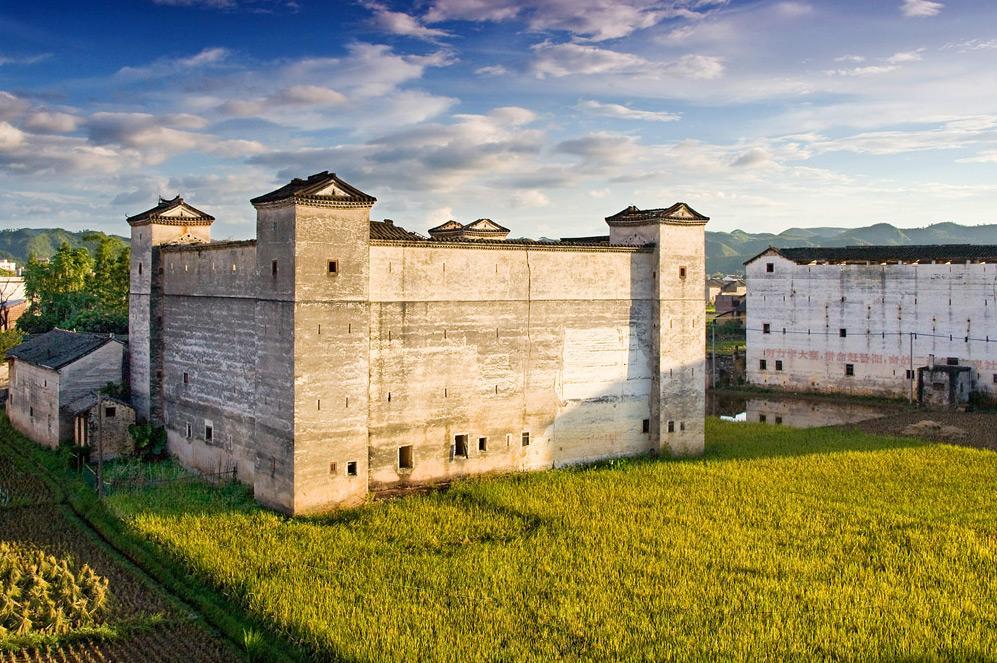
WEILONGWU龙屋
Predominantly located in the north-east of Guangdong Province (especially in the Meizhou prefecture), the Weilongwu (围龙屋, wéi-lóng-wū – “Dragon house”) usually has a semicircular shape and it is unique among the Hakka typology for its non-fortress like design. The area where this typology mostly developed was subject to much less attacks, so defensive purposes are not strong factors of the design.
Following the Fengshui principles (风水- the Chinese geomancy, commonly known as the art of selecting and organizing the space in order to allow the flow of positive energy), Weilongwu houses are more open to their surroundings, hosting several gates, passages through the building, and public spaces, with the aim to create a communal living space that allows its inhabitants to socialize and thrive.
The house is usually arranged in a half elliptical shape, including one or several semi-elliptical tiers.
The family usually lives in the central part, where there are also different kinds of public spaces and halls, varying in accordance to the complexity of the dwelling. These spaces can be the hall of the Earth God, the Goddes of Mercy, etc…
Apart from the central part, there usually is a big open-air, semi-circular space (called huatai化胎).
The external parts (called dragon houses 圍龍間) are often occupied by servants or used for storage. In the middle of the dragon houses, there is the dragon hall (龍廳), containing the ancestral hall of lineage. As such, it is considered sacred and used for rituals.
In front of the house, families often dig a semicircular pond, aiming to preserve symmetry and recreate the circular shape (for good Fengshui).
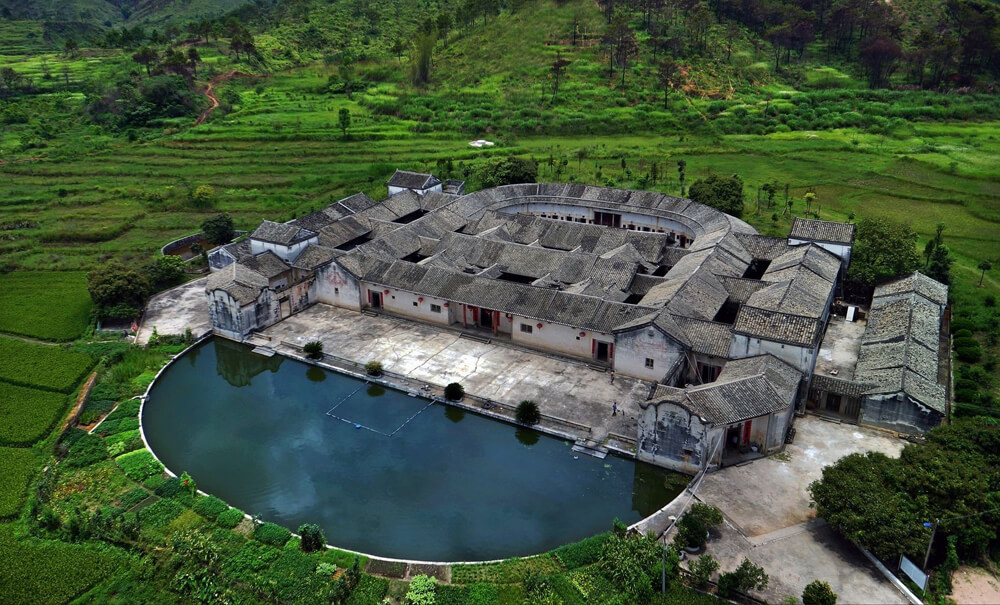
The city of Shenzhen, located in the South of Guangdong Province, first saw the Hakka population moving and establishing its territories during the Song Dynasty (960-1279).
For centuries the Hakka inhabited those lands in their traditional clusters.
In the last 50 years, Shenzhen saw incredible urbanization, with the population swelling from 30,000 people in the first half to the century, to more than half a million in the 70’s.
In 1980, the Chinese Government launched one of the biggest economic plans ever in Shenzhen, becoming the first Special Economic Zone of China. This action precipitated an unstoppable development that led the city to be one of the richest and most important cities of China, currently hosting over 13 million people (it’s estimated that the actual residing population is about 20 million).
Needless to say, the hectic urbanization in Shenzhen during the last 50 years has heavily affected the surrounding countryside, incorporating villages and rural settlements into the fabric of the metropolis (often replacing them with modern buildings).
Today in Shenzhen, there are more than 100 traditional Hakka dwellings still surviving, encapsulated in the suburbs of the modern city.
HAKKA HOUSES IN SHENZHEN
The traditional Hakka houses that can be seen in Shenzhen look like a fusion between a Sijiaolou and a Weilongwu.
They present the stout, square look of the Sijiaolou with fortified external walls and sometimes corner towers.
The inner part though, is more similar to the village-like Weilongwu, with mostly 1 story buildings, several halls, courtyards, and open passages.
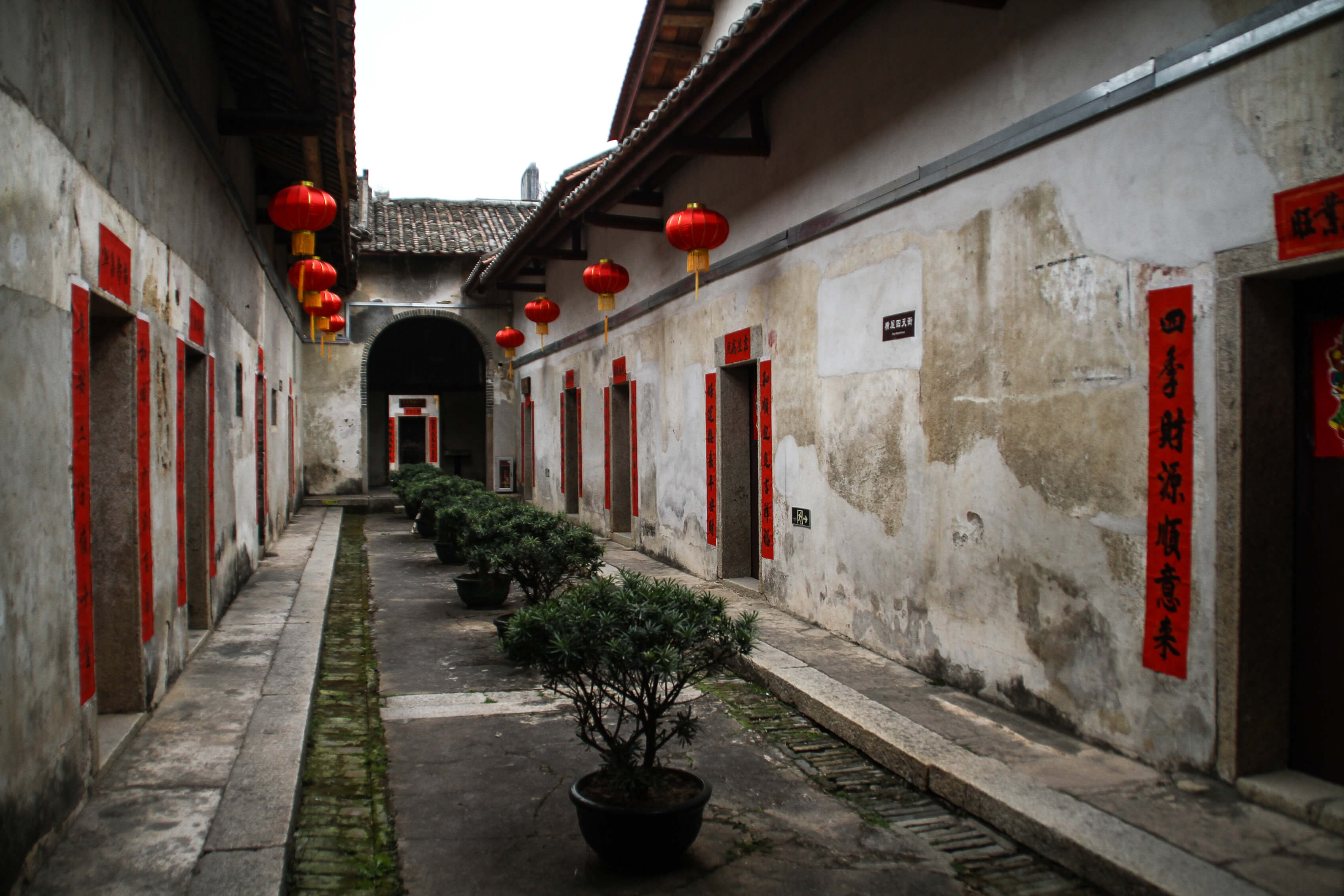
During my trip to Guangdong Province I arranged an excursion in the Longgang and Pingshan districts of Shenzhen, aiming to explore some of the still intact Hakka houses of the area.
During my daily trip I managed to reach 4 Hakka Houses: Hehu xinju – Crane Lake Hakka House (Longgang Hakka Folk-custom Museum), Lóng tiánshìjū, Xīn qiáoshìjū and Dawan Family House. Between these 4, I successfully managed to enter to visit just Hehu Xinju and Xīn qiáoshìjū.
It must be said that the Longgang and Pingshan districts are pretty far from Shenzhen city center, and are actually huge. I chose to visit these 4 clusters because it was possible to reach all of them by public transportation in 1 day, and I wanted to experience both a museum-kind of cluster, and actual clusters still inhabited by people.
The first Hakka house that I visited was the Crane Lake (Hehu Xinjiu) Hakka House (鹤湖新居), now turned into the Longgang Hakka Folk-Custom Museum.
This huge fortified dwelling (it occupies almost 2500 sq. m) is the largest Hakka house in the region, and in 2002 it was enlisted as a protected cultural heritage site.
It was built over 200 years ago by the Luo family and took several generations to be completed. In its golden age, approximately 1,000 people used to live here, which makes Hehu Xinjiu a fortified village.
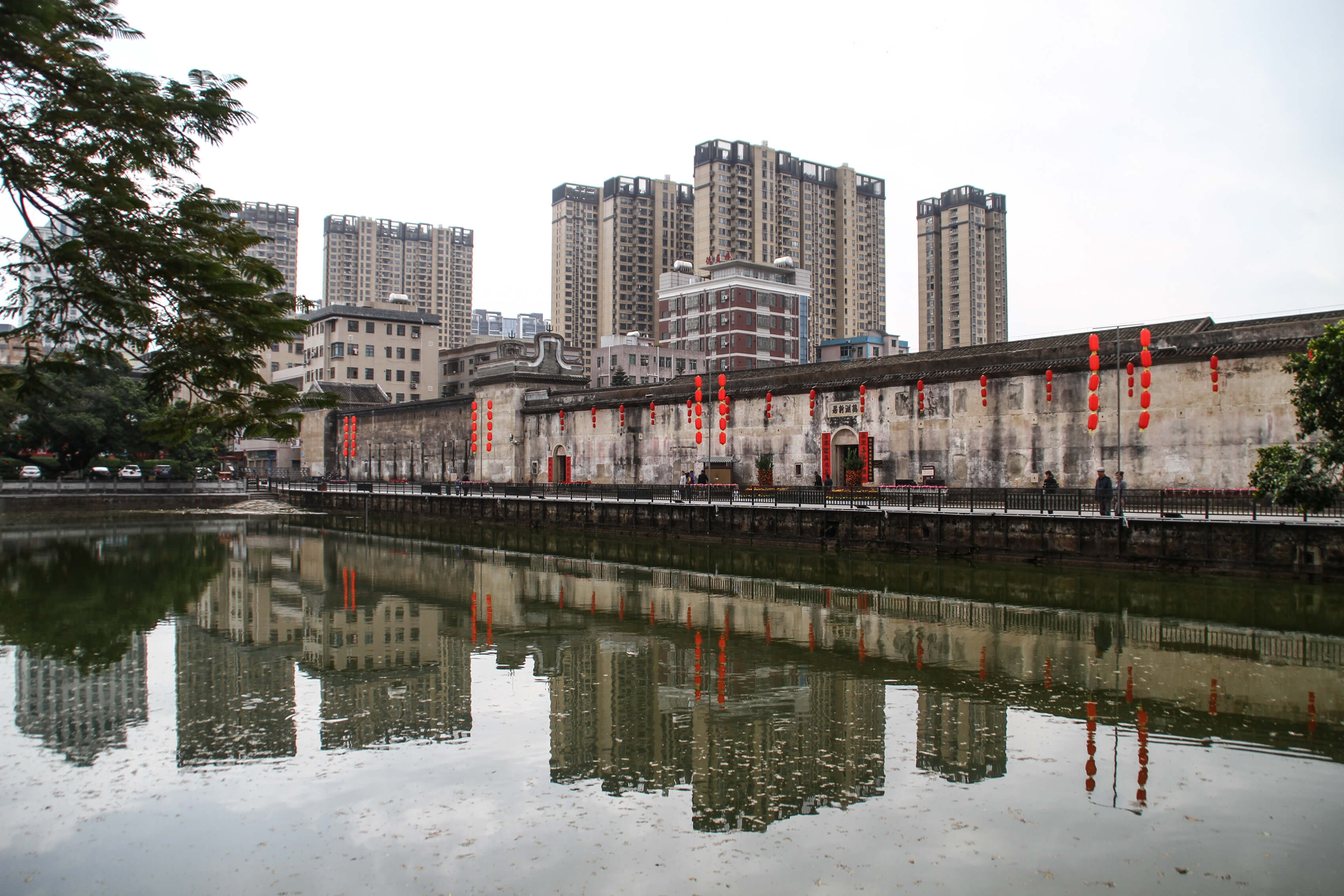
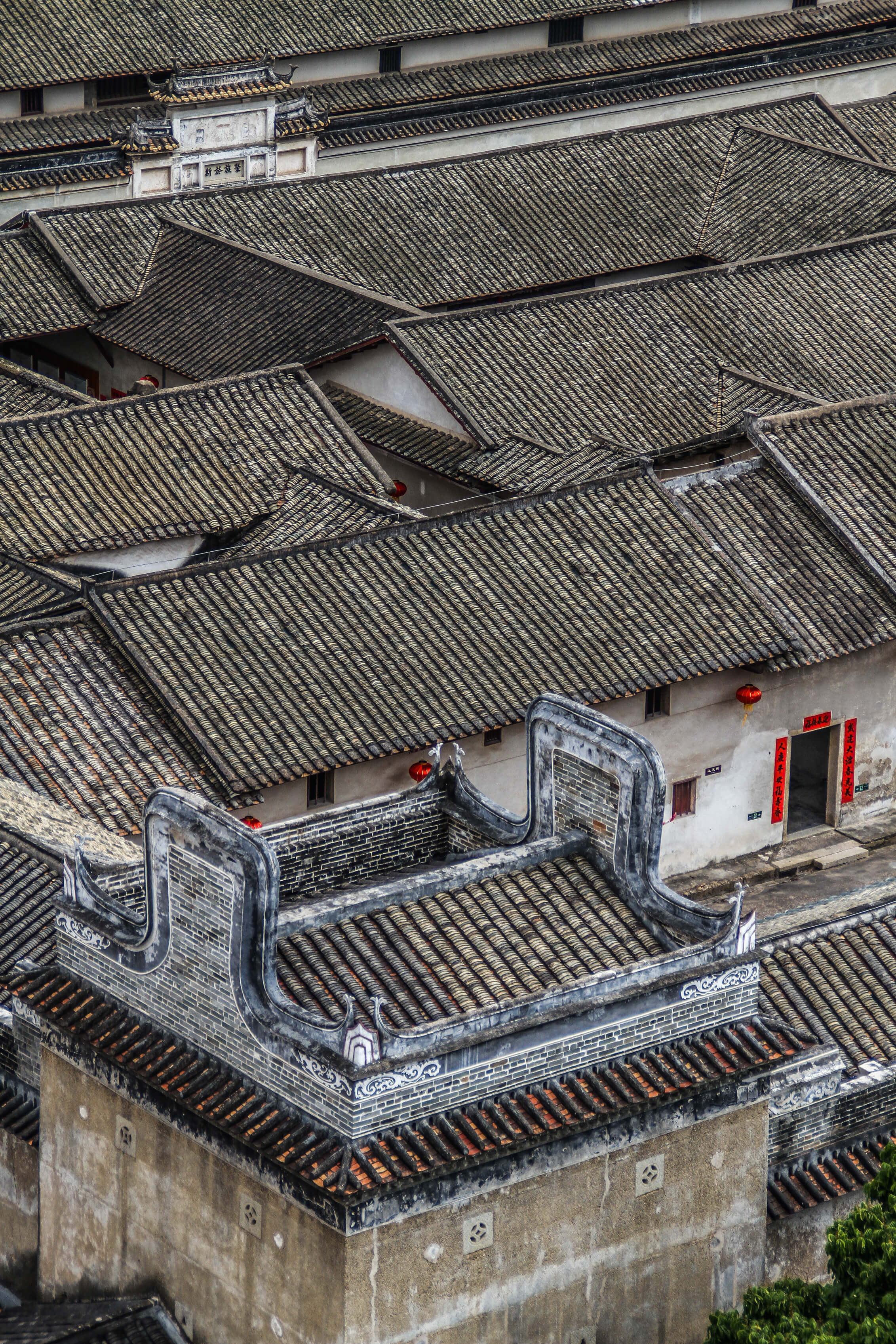
Being transformed into a Museum ensures that the architecture is really well preserved, hosting many displays about the Hakka culture and traditional lifestyle (even in English) with reconstructions of the interiors showing off the lifestyle of its former inhabitants with mannequins.
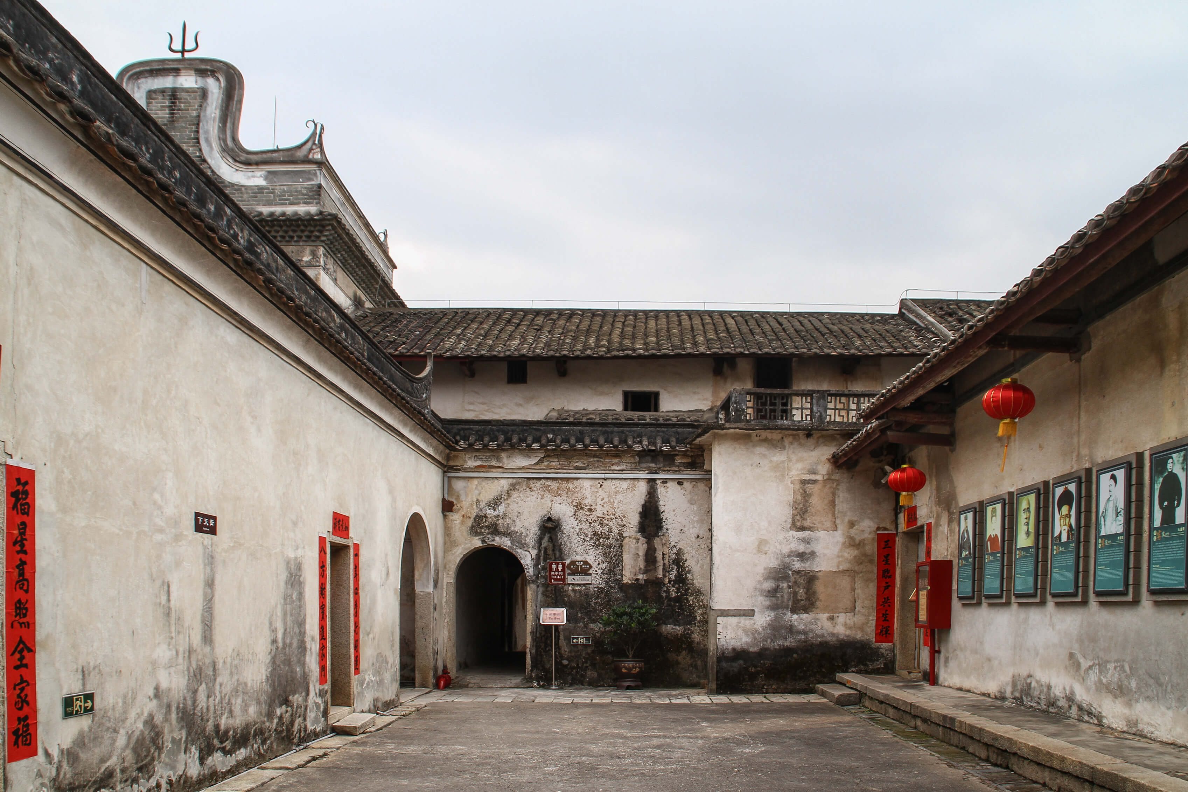
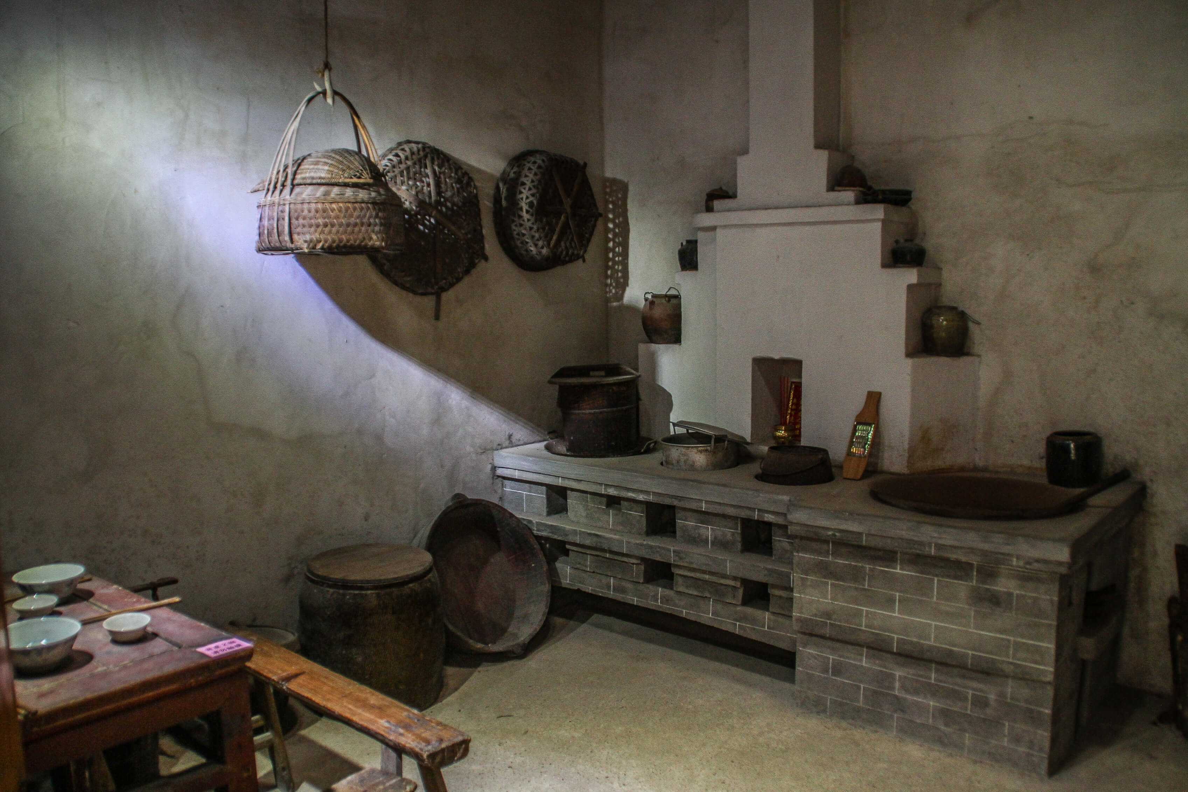
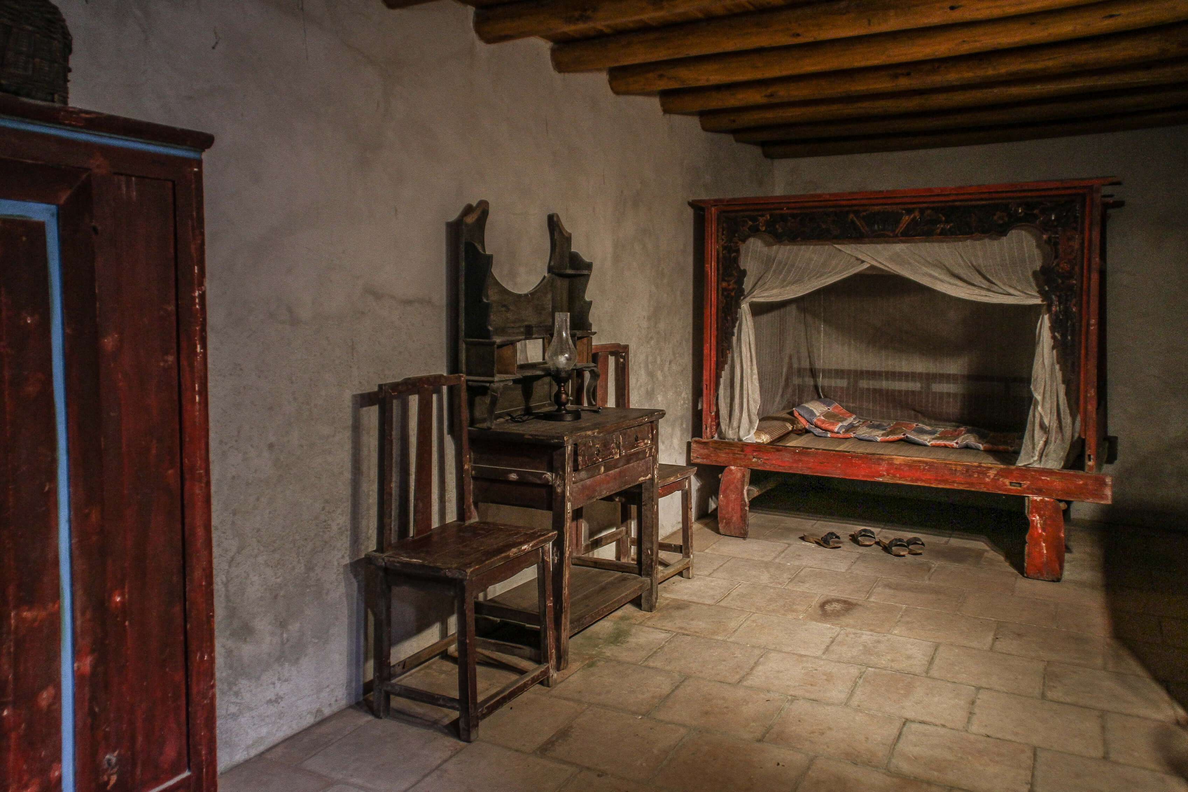
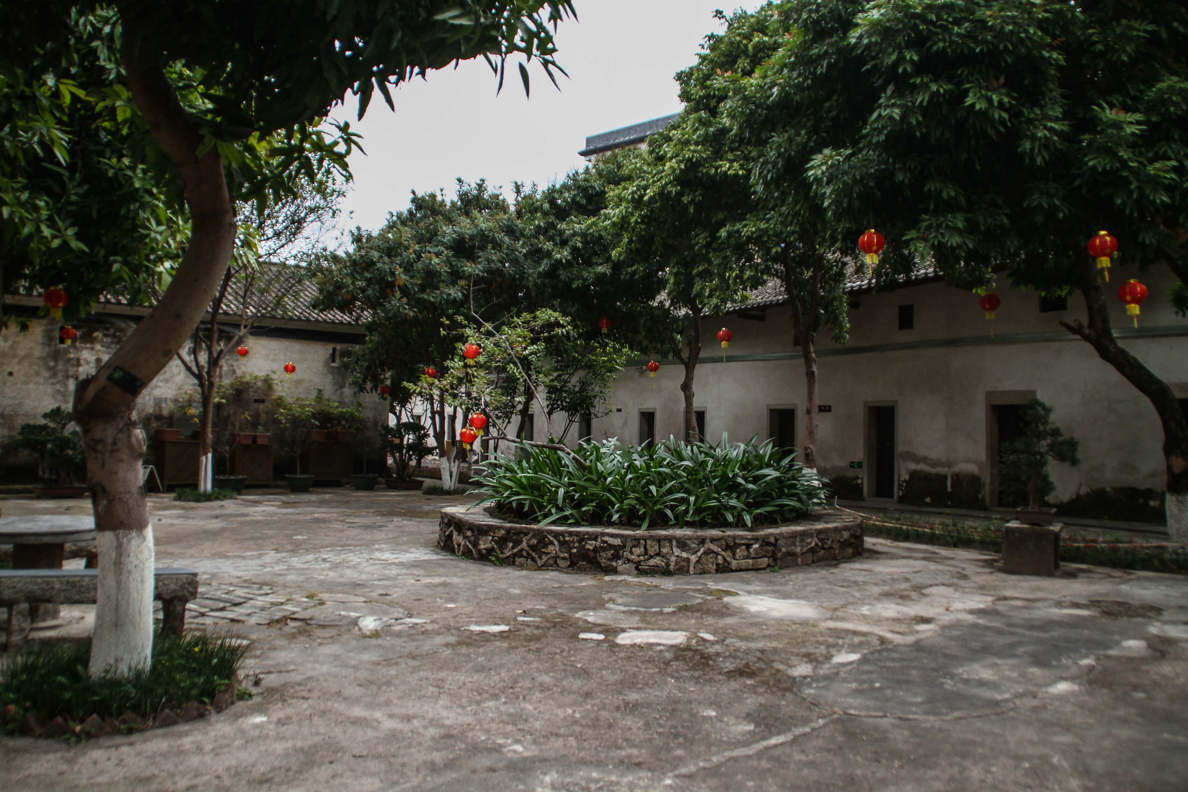
A 20 rmb ticket is required to enter the complex and the suggested visit takes around 2 hours.
After the visit of Crane Lake Hakka House, I jumped on a public bus in the direction of Lóng Tiánshìjū (龙田世居) Hakka house.
The special features of this Hakka house is its sturdy fortress-like appearance and it’s surrounding moat.
This house is actually still inhabited and I couldn’t get as close with the locked entrance gate to walk around and have a look.
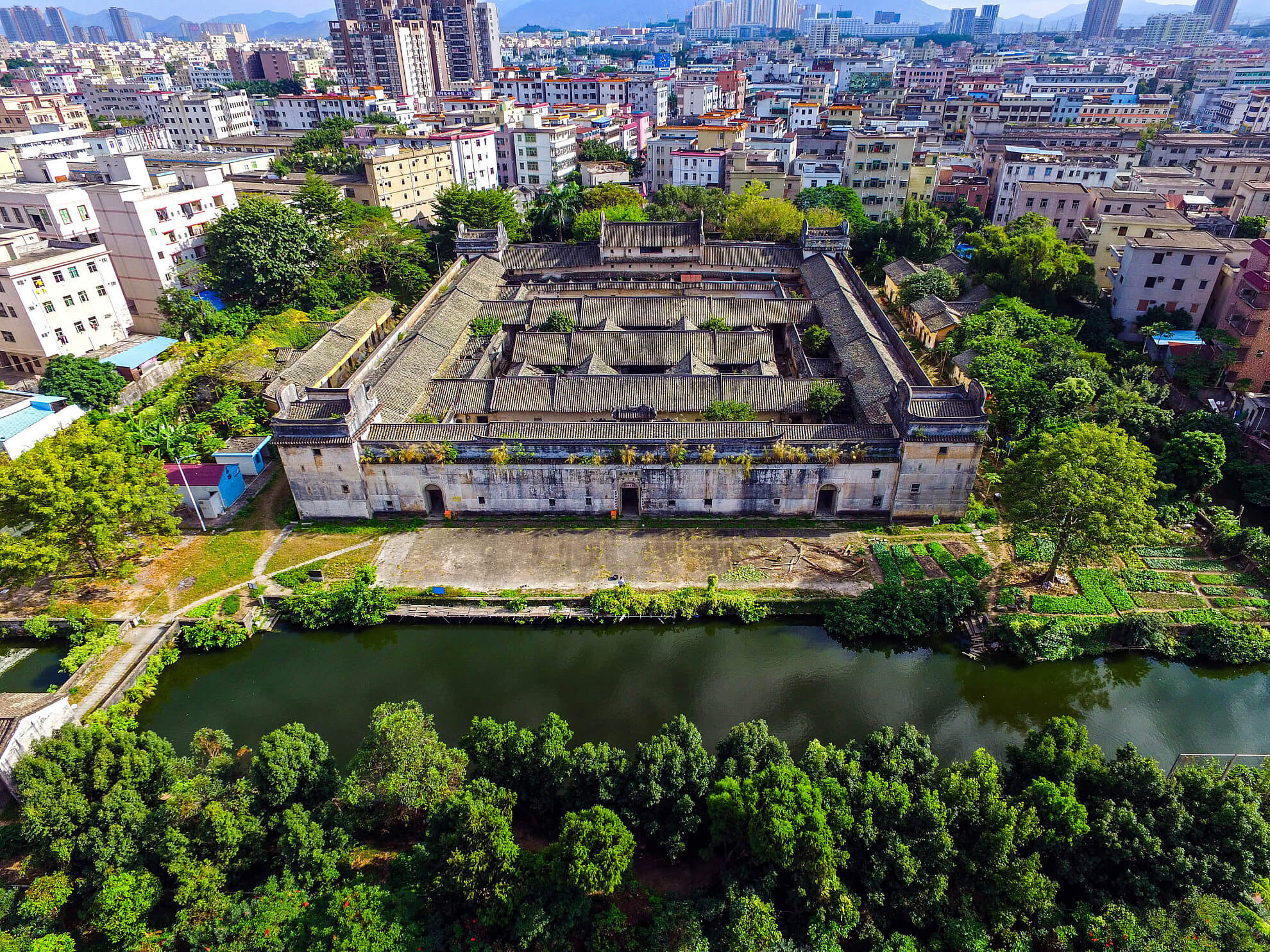
After this unsuccessful second stop, I reached the Xīn qiáoshìjū (新乔世居)) with a 10 minute walk. It is also currently inhabited, but without a gate, so I could freely enter and wander around a bit.
The Xīn qiáoshìjū was built around 200 years ago by the Huang Family, but I can’t tell if the current inhabitants are descendants of the founding family or aren’t Hakka at all.
Inside the complex, the ancestral hall (Jiangxia Hall) is still in use, which showcases some ancient beautiful wood work, but despite some traces of an elegant past, unfortunately today the Xīn qiáoshìjū is in quite bad condition. There is a lack of cleanliness and maintenance, and I assume poverty to some extent has led to the degradation of this ancient dwelling to something resembling a slum.
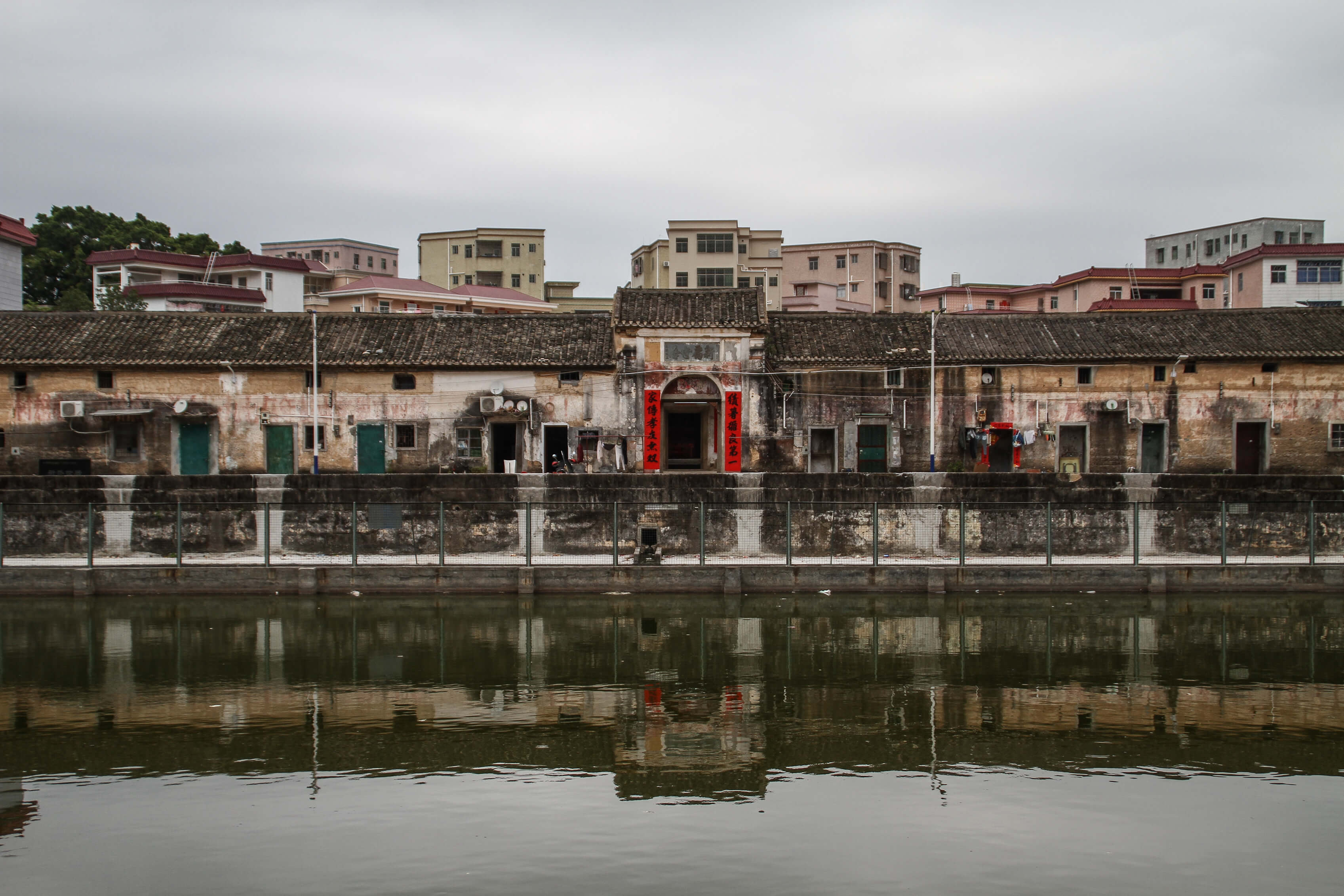
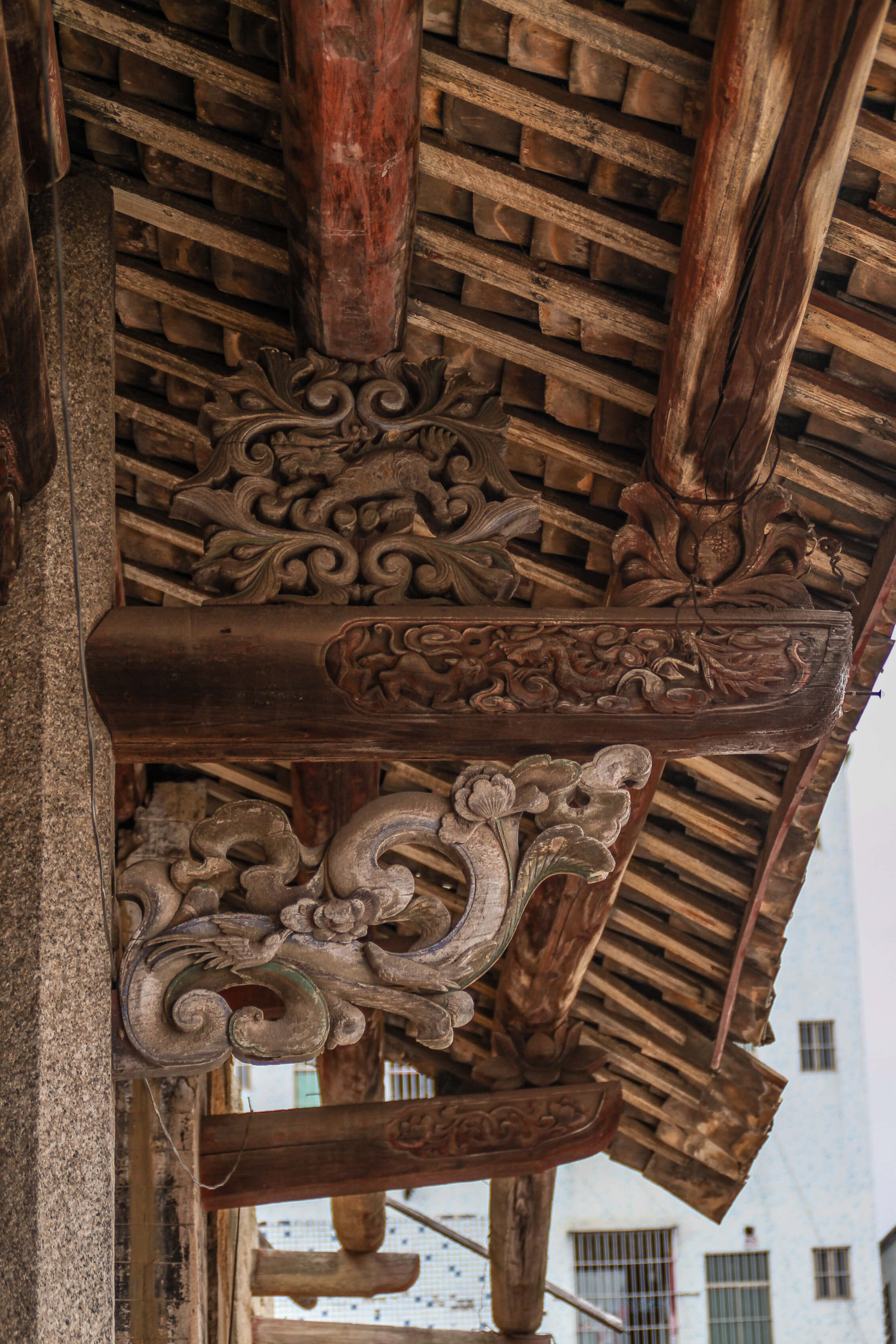
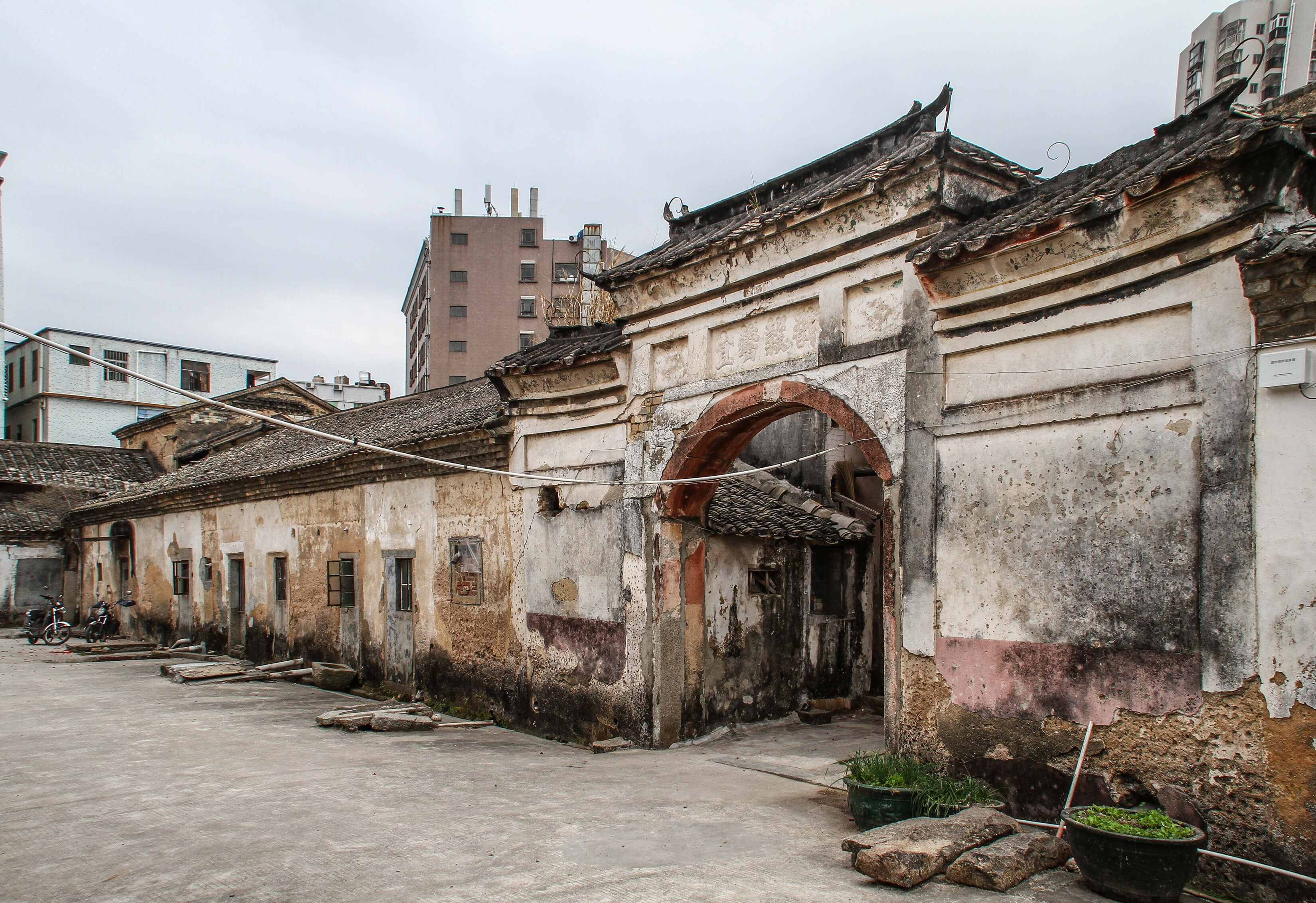
After wandering a little bit around the Xīn qiáoshìjū, I headed towards the last stop of the day: the Dawan Family Hakka House. This last dwelling is located in the Pingshan district, which is quite far from the first 3 stops. I decided to go to the Dawan Family house because it looked like a great example of this type of dwelling.
Dawang house was built in 1791, and from google maps and material I found while planning for my trip, it seemed to be quite a large and fascinating complex. It is 15,000 sq. meters and mostly intact… Unfortunately once I arrived there, I found the place locked up and in disrepair. All the gates were chained, so I only could sneak a peek from the fences and there was no one around to ask.
Despite the usual red firecrackers on the floor (it was Chinese New Year week), the place seemed deserted.
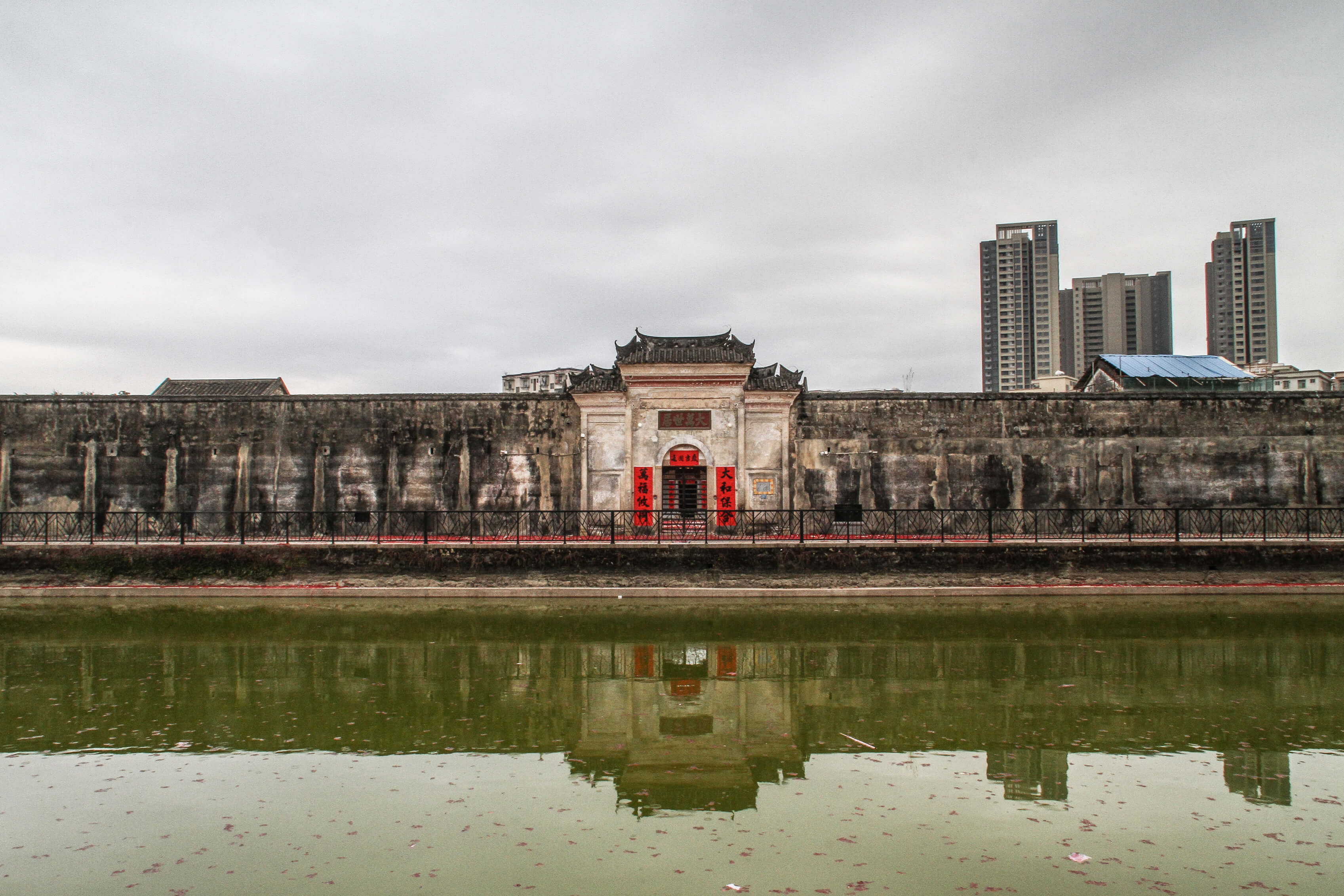
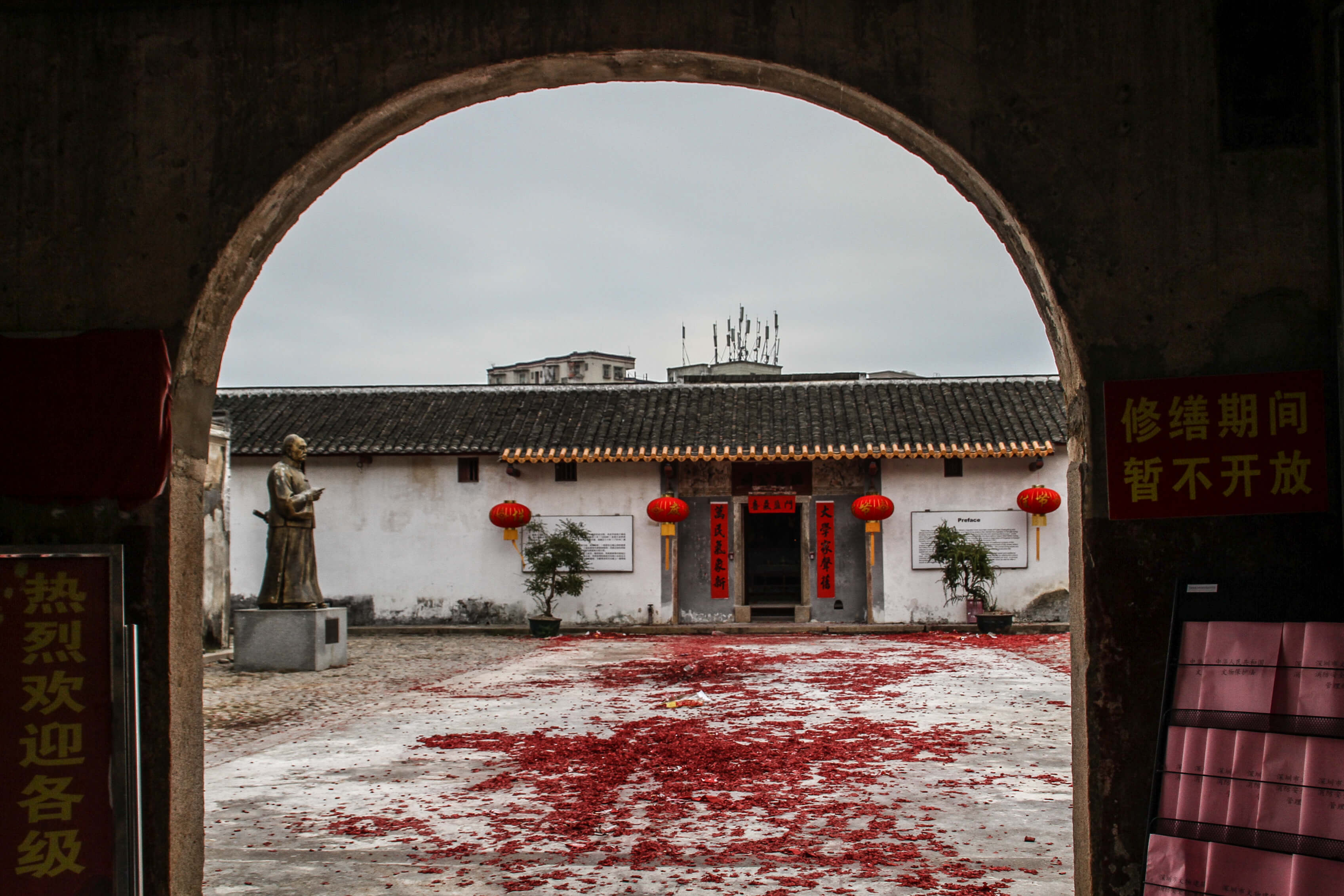
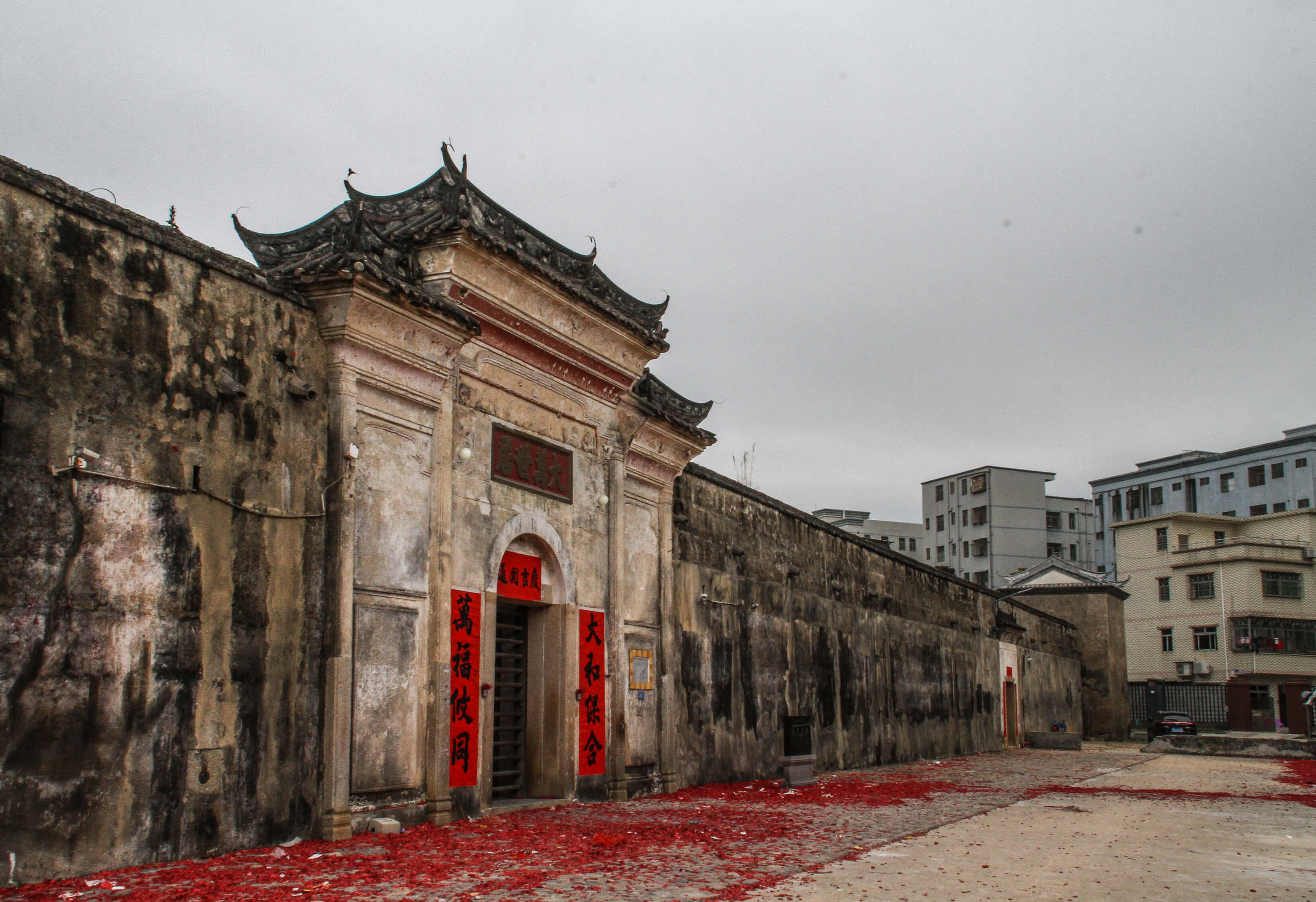
After this last unsuccessful stop in my exploration, I tiredly made my way back to the Shenzhen city center.
VISITING THE TRADITIONAL HAKKA HOUSES IN SHENZHEN – MY OPINION
The first stop of the day – Crane Lake (Hehu Xinjiu) Hakka House in Longgang – was really interesting, and I believe worth the time and effort to get there. The fact that it is has been turned into a museum absolutely helps to maintain the place and its cultural value, especially within a fairly recent city like Shenzhen, which is often criticized for its lack of historical and cultural heritage.
Except for the first exciting part of the day, the second part of the excursion was unsuccessful and quite disappointing to be honest. As much as I tried to research and plan for this excursion, I didn’t really get to experience 2 of the 3 still inhabited places that I was planning on visiting.
The lack of amenities, maintenance, and to be frank, the overall care of the place, made it not so enjoyable to be around at all.
It’s indeed quite sad to see the lack of facilities and poor hygienic conditions of these ancient architectures and their tenants. It’s no surprises that many of the old inhabitants decided to move out and live in modern apartment buildings.
The preservation of the Hakka cluster in Shenzhen became a real priority in the last couple years. Protection plans have been made in many of these districts of Shenzhen, and several Hakka clusters have been listed as protected cultural heritage sites at a regional and provincial level.
This has been a hot topic, especially in Longgang district, where the Hakka culture is considered the heart and soul of the local culture for over 300 years, and is where the majority of Shenzhen’s Hakka settlement are located.


One of the things that struck me most, was the absurd urbanization that this part of Shenzhen has experienced in recent years. In fact, these houses were not so long ago immersed in the countryside, and now they stand as forgotten islands in the massive and sprawling, unsophisticated outskirts of the city, perpetrating a memory of a rural past and a traditional identity that is often disowned or forgotten in modern Chinese cities.
FRom the same province
stay tuned !
search for a destination
latest travel itineraries
latest CHINA articles
Text and pictures by
Architecture on the Road ©
Architecture on the Road
All rights reserved
All photographs on this site were taken and are owned by me (unless credited otherwise).
If you would like to use some of these photos for editorial or commercial purposes, many of these are available on Shutterstock (click the link below). Otherwise, please contact me on Instagram, Facebook, or by email.
Do not use my pictures without my written consent. Thank you!
